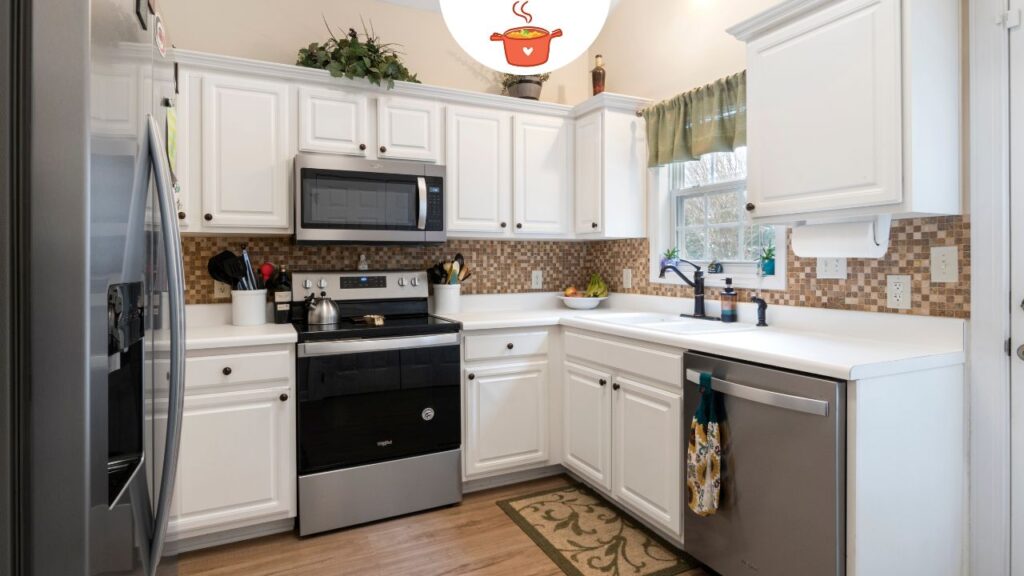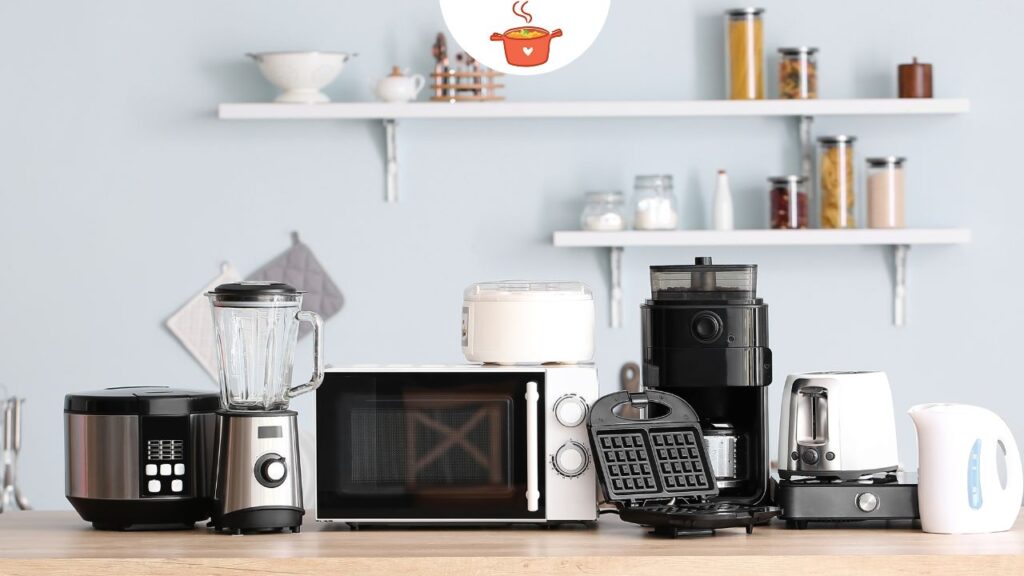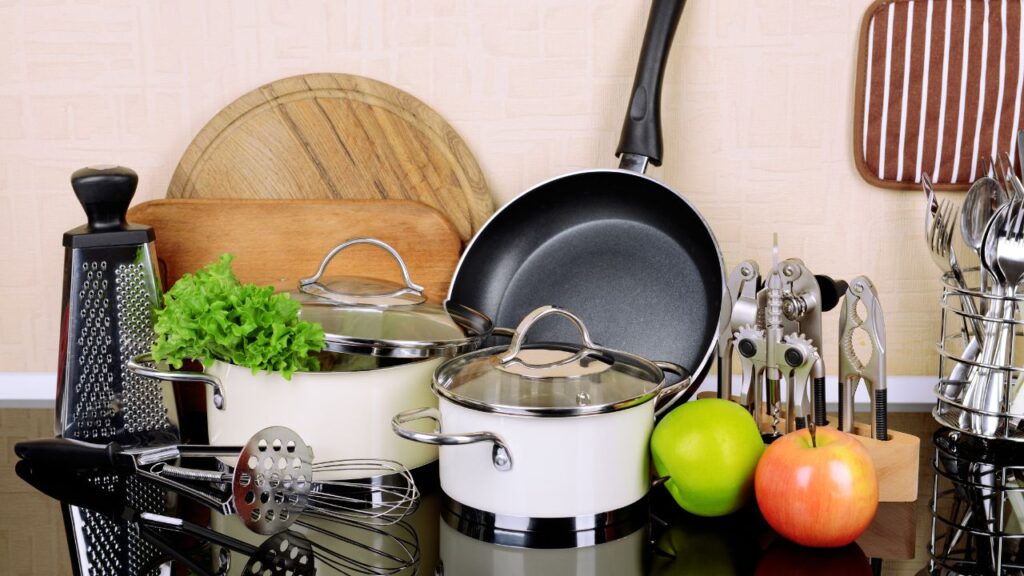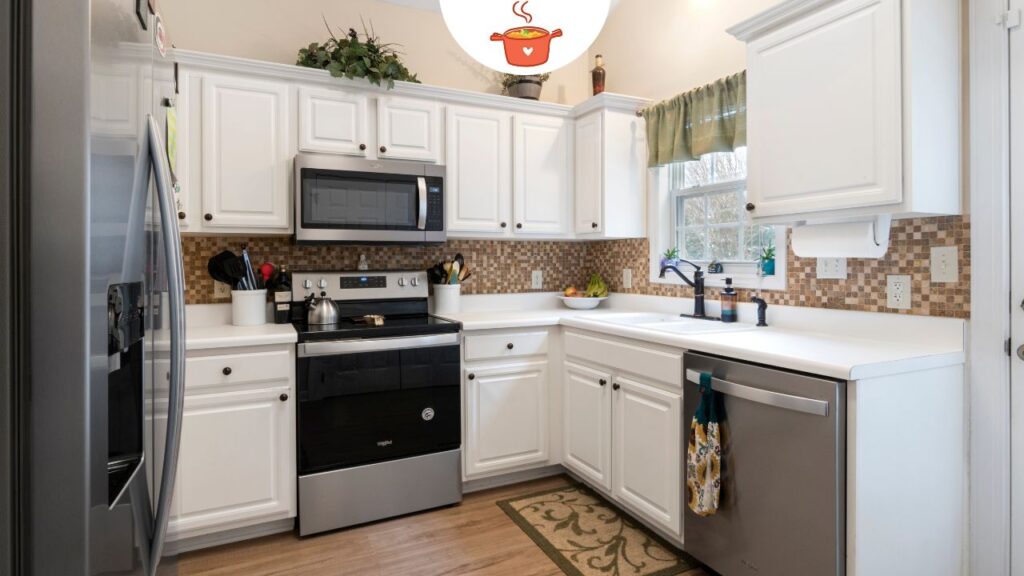
A small kitchen doesn’t have to feel cramped or cluttered. With smart design choices and strategic organization, you can create a functional, stylish, and efficient cooking space. Whether you’re dealing with limited counter space, minimal storage, or a narrow layout, there are plenty of creative solutions to help you make the most of every inch. Let’s explore practical 8 design ideas to maximize kitchen space in your small kitchen while maintaining both style and convenience.
Contents
Embrace the Power of Light
Light has this magical ability to make any space feel bigger, and it works wonders in small kitchens.
Maximize Natural Light: If you have windows, ditch the heavy curtains and opt for something light, like sheer ones, or even leave them bare! Sunlight opens up a room, making it feel airy and expansive. No windows? Consider adding a skylight—trust me, it’s a game changer for bringing in that much-needed light. Want something more dramatic? A glazed roof could completely transform your kitchen into a bright, modern oasis.
Enhance with Artificial Light: Good lighting is key, especially when you’re working with a small space. Under-cabinet lights, like LED strips, are perfect for brightening up those shadowy corners. Toe kick lights at the base of your cabinets also add a soft glow that helps expand the room visually.
Choose the Right Color Palette
Colors have a big impact on how large a space feels. Stick with light, neutral tones for a fresh and open vibe.
Light and Neutral Colors: Go for whites, soft grays, or light pastels on your walls, cabinets, and countertops. These colors reflect light, instantly making the room feel bigger and more inviting. You can even try soft blues or light greens—just be sure to keep things light and cohesive!
Minimize Contrast: Avoid bold color contrasts between your walls, cabinets, and countertops. A seamless, unified look makes the space flow and visually expands it. A great trick? Matching your backsplash with your countertops—it’s like blending surfaces together for a more open look.
Utilize Reflective Surfaces
Mirrors and glossy finishes can work magic in small kitchens.
Mirrors: Place a mirror on one wall or use mirrored cabinet doors to reflect light and visually expand the room.
Glossy Finishes: Opt for shiny tiles or polished countertops. These reflective surfaces bounce light around, creating a brighter and more spacious atmosphere.
Geometric Patterns: Geometric patterns, whether on the floor tiles or backsplash, can trick the eye into thinking the space is bigger. Think of it as creating an illusion of depth.
Optimize Your Kitchen Layout
The layout of your kitchen matters—a lot! When every inch counts, making sure everything flows is key.
Galley Kitchens: For narrow spaces, a galley kitchen (two parallel walls with cabinets) is a real space-saver. It’s functional and maximizes storage while offering a great workflow.
L-Shaped Kitchens: L-shaped kitchens are perfect for small spaces, especially if you utilize corners with specialized storage like lazy Susans.
Island Kitchens: If you have room for an island, it can define your kitchen’s layout and make it feel open. But remember, leave enough space for comfortable movement. A smaller island or peninsula can also work if you’re tight on space.
Multifunctional Surfaces: When you can, create surfaces that do double duty. A counter that doubles as a prep area and dining space, for example, can add versatility and a sense of spaciousness.
Open-Plan Kitchen: Knocking down a wall between the kitchen and dining/living area can expand the kitchen visually and improve the flow of your home. It’s a great trick for those working with a smaller floor plan.

Make the Most of Vertical Space
Don’t forget about your walls! Going vertical is one of the easiest ways to add storage and open up space.
Tall Cabinets: Cabinets that reach the ceiling offer tons of storage and draw the eye upward, making the room feel taller and more open.
Wall-Mounted Storage: Install shelves, magnetic strips, or racks on your walls to keep things off the counters and free up space.
Open Shelving: Replacing upper cabinets with open shelving can open up the space. But, fair warning—open shelves require regular upkeep. Keep them neat and tidy to avoid a cluttered look.
Utilize Cabinet Tops: The space above your cabinets can hold things you don’t use often, like holiday dishes or decorative pieces.
Streamline Your Cabinetry
The right cabinets can completely change the way your kitchen feels.
Minimalist Design: Opt for flat-panel, sleek cabinets. They reduce visual clutter and make the space feel more streamlined.
Glass-Front Cabinets: If you love your upper cabinets, consider glass-front ones. This makes the kitchen feel bigger by letting your eyes travel beyond the surface.
Handleless Cabinets: Push-open cabinets create a sleek, modern look while eliminating the visual clutter of handles. It’s perfect for a minimalist aesthetic.
Declutter and Organize
Clutter is a small kitchen’s worst enemy. Keeping things organized can help your space feel much more open.
Clear Countertops: Only keep essentials on the counter. Store anything you don’t use daily in cabinets or a pantry. You’ll be amazed at how much space you free up!
Smart Storage Solutions: Pull-out drawers, cabinet organizers, and wall-mounted racks are lifesavers when it comes to keeping everything in its place.

Choose the Right Furniture and Appliances
Finally, picking the right furniture and appliances is crucial for small kitchens.
Space-Saving Furniture: Look for compact furniture that doesn’t overwhelm your space. A small dining table or stools that tuck away are great choices.
Compact Appliances: Choose smaller, more efficient appliances. A slim refrigerator or apartment-sized stove can save a ton of space without sacrificing functionality.
FAQs
Q: How do I make my kitchen look bigger without renovating?
A: Simple changes like using light colors, adding reflective surfaces, and maximizing vertical space can make a huge difference!
Q: Is open shelving practical in a small kitchen?
A: It can be! Just make sure you keep things tidy. Open shelving works best when it’s organized, so you can enjoy the airy feel without the mess.
By incorporating these small tweaks into your kitchen design, you’ll not only make the space feel larger but also more functional. You’ll be surprised at how much of a difference a few strategic changes can make. So, take your time, get creative, and transform your kitchen into a space that feels bigger—and better—than it really is!

